Our event rooms
Whether private or professional – our 10 event rooms
offer a special setting for every occasion.
Filter by number of people
Boardroom
No. 8
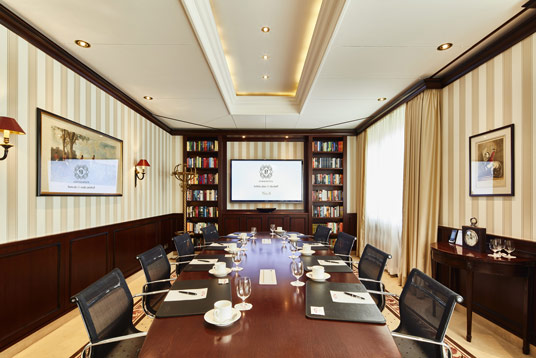
Your Boardroom
No. 8
Board
10

U-Form
40

Theater
100

Classroom
80

Bankett
50

Kabarett
44

28 m2
2,70 m x 4,00 m (H x W)
Boardroom with daylight and professional conference technology. Ideal setting for meetings, discussions or breakout sessions.
- TV with laptop connection (VGA und HDMI)
- WLAN
- Flipchart
- Video conferencing possible
- Daylight
- Darkening
- Individually adjustable lighting concept with dimmer
- Windows that can be opened
- Air conditioning and ventilation with fresh air supply
- Telephone connection possible
Boardroom
No. 7
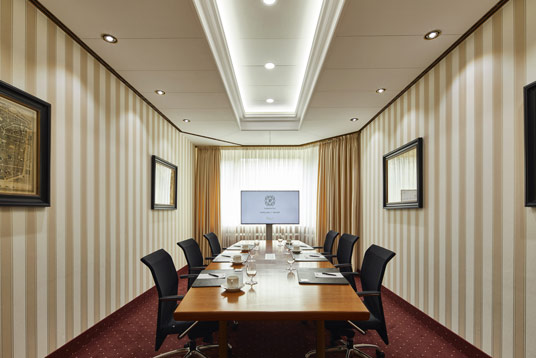
Your Boardroom
No. 7
Board
8

U-Form
40

Theater
100

Classroom
80

Bankett
50

Kabarett
44

19 m2
2,70 m x 3,20 m (H x W)
Boardroom with daylight and professional conference technology. Ideal setting for meetings, discussions or breakout sessions.
- TV with laptop connection (VGA und HDMI)
- WLAN
- Flipchart
- Video conferencing possible
- Daylight
- Darkening
- Individually adjustable lighting concept with dimmer
- Windows that can be opened
- Air conditioning and ventilation with fresh air supply
- Telephone connection possible
Boardroom
No. 6
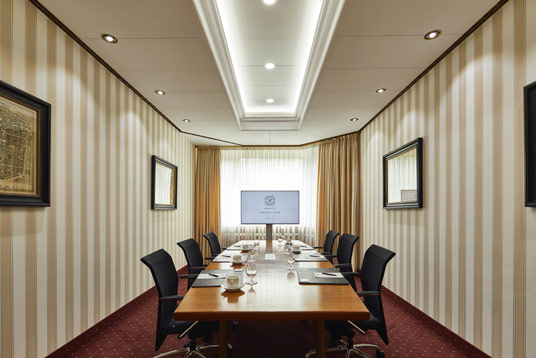
Your Boardroom
No. 6
Board
8

U-Form
40

Theater
100

Classroom
80

Bankett
50

Kabarett
44

22 m2
2,70 m x 3,50 m (H x W)
Boardroom with daylight and professional conference technology. Ideal setting for meetings, discussions or breakout sessions.
- TV with laptop connection (VGA und HDMI)
- WLAN
- Flipchart
- Video conferencing possible
- Daylight
- Darkening
- Individually adjustable lighting concept with dimmer
- Windows that can be opened
- Air conditioning and ventilation with fresh air supply
- Telephone connection possible
Conference room
No. 5
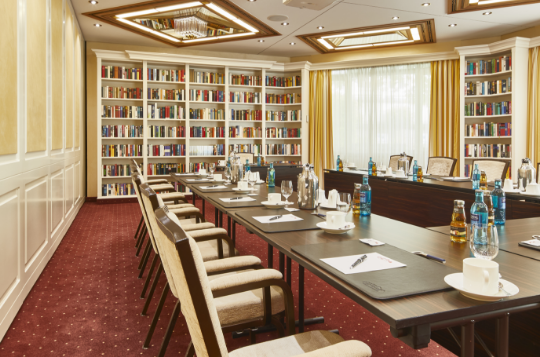
Your Meeting Room
No. 5
Board
16

U-Shape
24

Theatre
58

Classroom
32

Banquet
30

Cabaret
24

63 m2
3,00 m x 7,00 m (H x W)
Individually seating meeting and conference room with daylight and professional conference technology. Ideal setting for conferences, seminars and training courses.
- Projector and screen
- WLAN
- Flipchart
- Video conferencing possible
- Daylight
- Darkening
- Individually adjustable lighting concept with dimmer
- Windows that can be opened
- Air conditioning and ventilation with fresh air supply
- Telephone connection possible
Conference room
No. 4
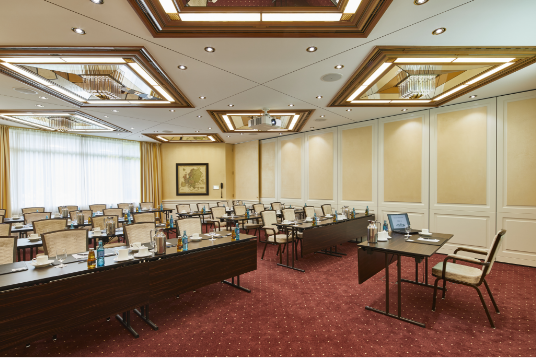
Your Meeting Room
No. 4
Board
16

U-Shape
24

Theatre
58

Classroom
32

Banquet
30

Cabaret
24

63 m2
3,00 m x 7,50 m (H x W)
Individually seating meeting and conference room with daylight and professional conference technology. Ideal setting for conferences, seminars and training courses.
- Projector and screen
- WLAN
- Flipchart
- Video conferencing possible
- Daylight
- Darkening
- Individually adjustable lighting concept with dimmer
- Windows that can be opened
- Air conditioning and ventilation with fresh air supply
- Telephone connection possible
Conference room
No. 3
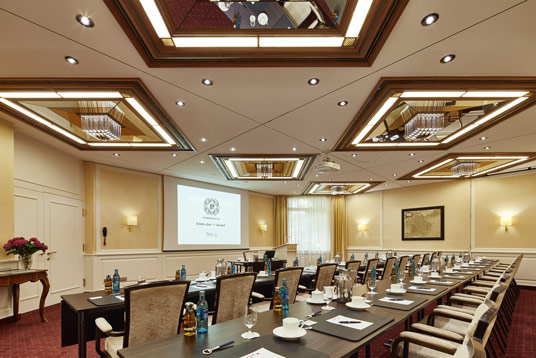
Your Meeting Room
No. 3
Board
16

U-Shape
24

Theatre
55

Classroom
32

Banquet
30

Cabaret
24

63 m2
3,00 m x 7,50 m (H x W)
Individually seating meeting and conference room with daylight and professional conference technology. Ideal setting for conferences, seminars and training courses.
- Projector and screen
- WLAN
- Flipchart
- Video conferencing possible
- Daylight
- Darkening
- Individually adjustable lighting concept with dimmer
- Windows that can be opened
- Air conditioning and ventilation with fresh air supply
- Telephone connection possible
Event room
No. 3 + 4

Your Meeting Space
No. 3 + 4
Board
25

U-Shape
30

Theatre
120

Classroom
60

Banquet
60

Cabaret
45

133 m2
3,00 m x 10,00 m (H x W)
Individually seating meeting and conference room with daylight and professional conference technology. Ideal setting for conferences, seminars and training courses.
- Projector and screen
- WLAN
- Flipchart
- Video conferencing possible
- Daylight
- Darkening
- Individually adjustable lighting concept with dimmer
- Windows that can be opened
- Air conditioning and ventilation with fresh air supply
- Telephone connection possible
Event room
No. 3 + 4 + Foyer
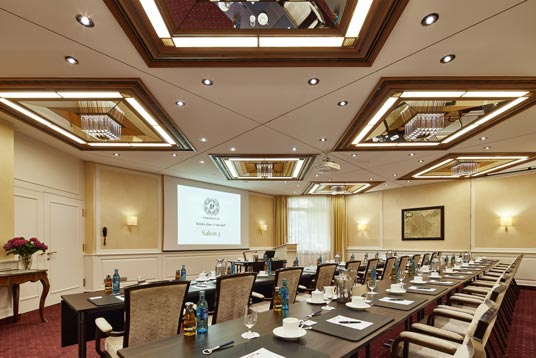
Your Meeting Space
No. 3 + 4 + Foyer
Board
30

U-Shape
40

Theatre
140

Classroom
80

Banquet
60

Cabaret
50

190 m2
3,00 m x 14,00 m (H x B)
Individually seating meeting and conference room with daylight and professional conference technology. Ideal setting for conferences, seminars and training courses.
- Projector and screen
- WLAN
- Flipchart
- Video conferencing possible
- Daylight
- Darkening
- Individually adjustable lighting concept with dimmer
- Windows that can be opened
- Air conditioning and ventilation with fresh air supply
- Telephone connection possible
Event room
No. 3 + 4 + 5 + Foyer

Your Meeting Space
No. 3 + 4 + 5 + Foyer
Board
16

U-Shape
50

Theatre
200

Classroom
120

Banquet
120

Cabaret
80

245 m2
3,00 m x 7,50 m (H x B)
Individually seating meeting and conference room with daylight and professional conference technology. Ideal setting for conferences, seminars and training courses.
- Projector and screen
- WLAN
- Flipchart
- Video conferencing possible
- Daylight
- Darkening
- Individually adjustable lighting concept with dimmer
- Windows that can be opened
- Air conditioning and ventilation with fresh air supply
- Telephone connection possible
Salon
No. 2
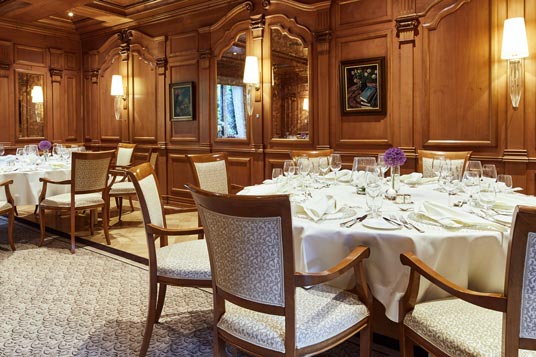
Your Private Dining Room
No. 2
Table
22

U-Form
40

Theater
100

Classroom
80

Banquet
40

Kabarett
44

66 m2
3,10 m x 5,50 m (H x B)
Elegant space for your business dinner or private celebrations.
- Daylight
- Windows that can be opened
- Air conditioning and ventilation with fresh air supply
Salon
No. 1
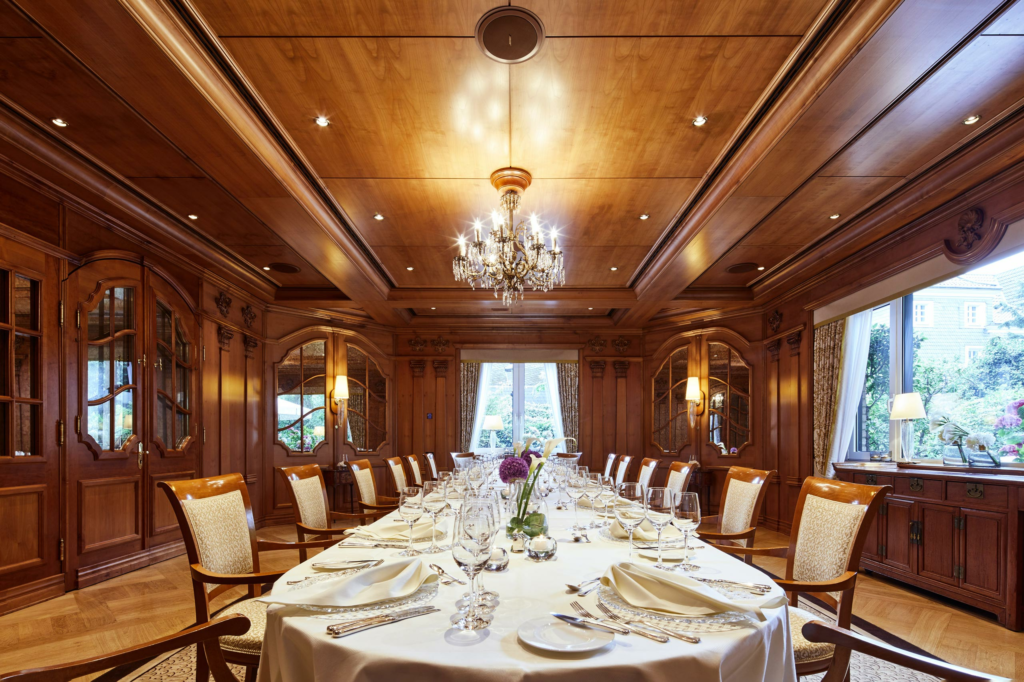
Your Private Dining Room
No. 1
Table
22

U-Form
40

Theater
100

Classroom
80

Banquet
30

Kabarett
44

63 m2
3,10 m x 5,50 m (H x B)
Elegant space for your business dinner or private celebrations.
- Daylight
- Windows that can be opened
- Air conditioning and ventilation with fresh air supply
Special location
ParkRestaurant
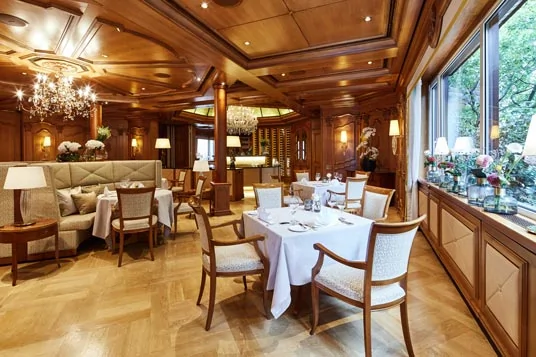
The perfect setting for your celebration
ParkRestaurant
Board
50

U-Form
40

Theater
100

Classroom
80

Banquet
120

Kabarett
44

180 m2
3,10 m x 5,50 m (H x B)
Elegant space for your business dinners or private celebrations.
- Daylight
- Windows that can be opened
- Air conditioning and ventilation with fresh air supply
Special location
The Cellar

The perfect setting for your celebration
The Cellar
Board
50

U-Form
40

Theater
100

Classroom
80

Banquet
120

Kabarett
44

265 m2
3,10 m x 5,50 m (H x B)
Cosy insider tip for your company events or private celebrations.
- Large bar area
- Own access
- Air conditioning and ventilation